top of page
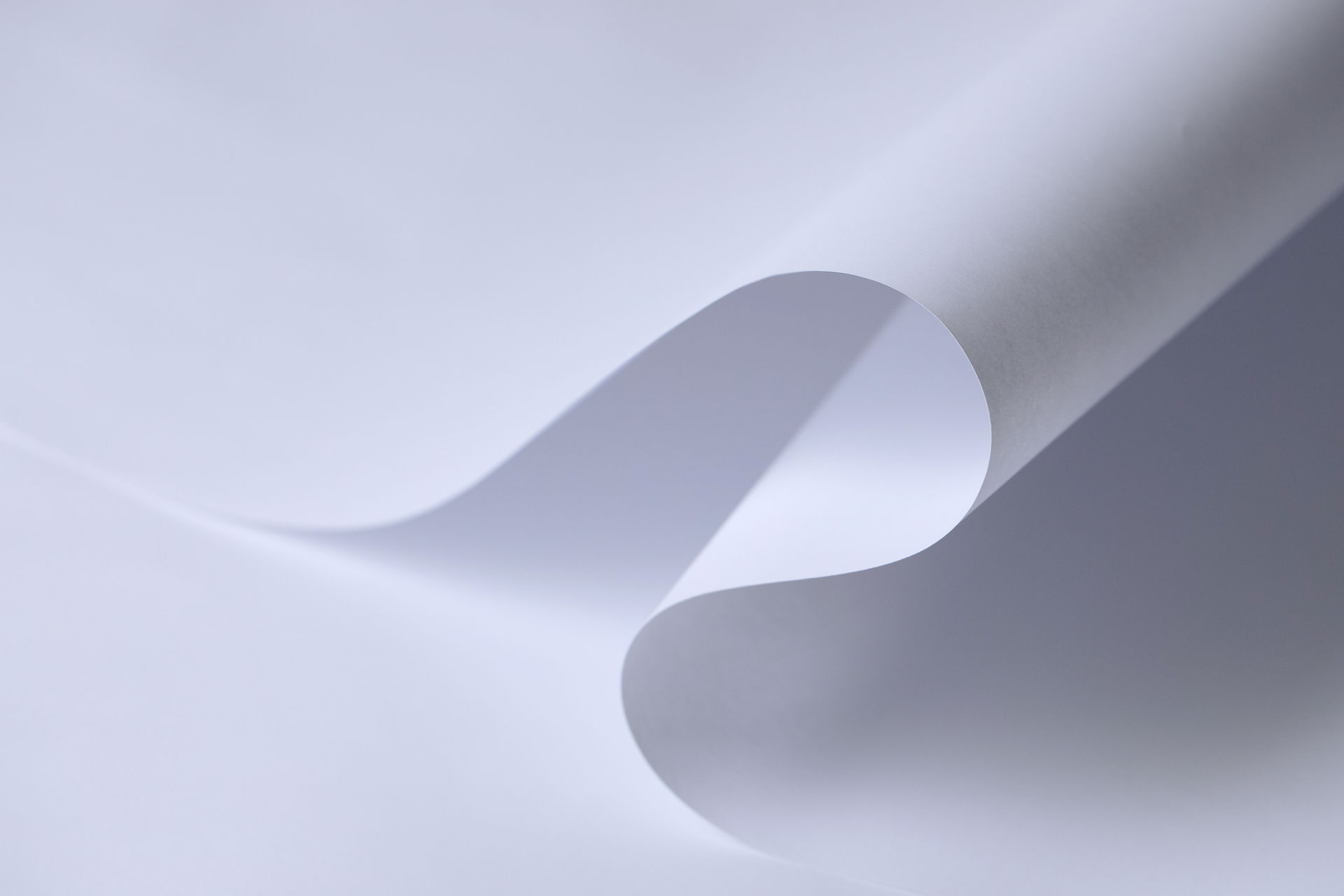

KenJanson.com
Detached 2-Car Garage (Summer 2020)
Design-General Contractor/Project Manager-
Interior Finish Carpentry-Painting

A hearty Thank You goes out to my subs and suppliers:
Mike McKenney of McKenney Foundations
Picard Excavation
Pat Coomer at Keen Construction
Jim Godbout Plumbing
Joe Dube at Dube Electric
Anderson Insulation
Steven Veilleux Drywall
Mike Tousignant at Loading Dock Equip. (garage door)
and Patrick Sylvain and the entire team at Deering Lumber.








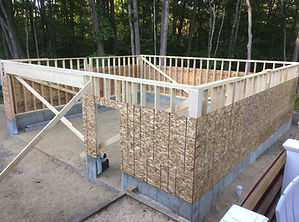







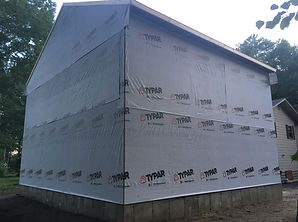

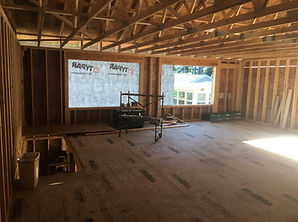

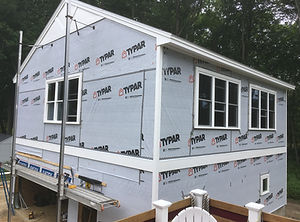


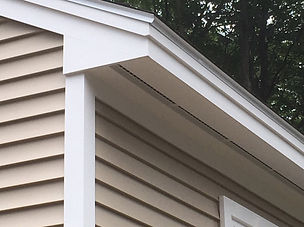



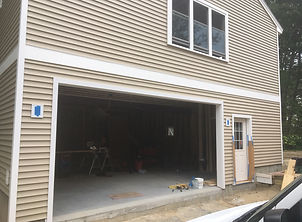
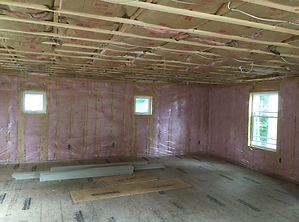
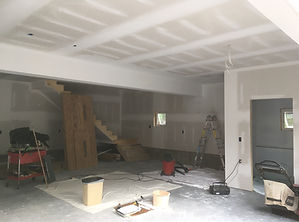

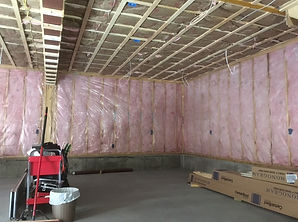
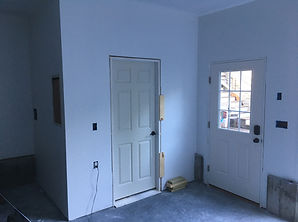
Interior Door & Window Trim


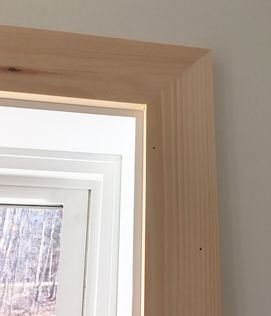

I decided to use something other than 2.5" wide Colonial style casing on this project, since there is a lot of Colonial casing out there! I have always loved natural pine, so I decided to use white painted extension jambs and flat 1/2" x 2.5" pine casing, with a natural, clear finish on the windows.
Mock-up of extension jamb and casing



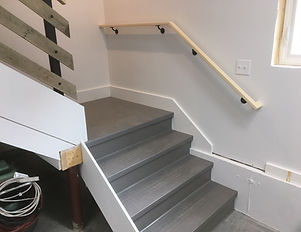

May 27, 2020 Groundbreaking
Sept. 23, 2020 Occupancy Permit


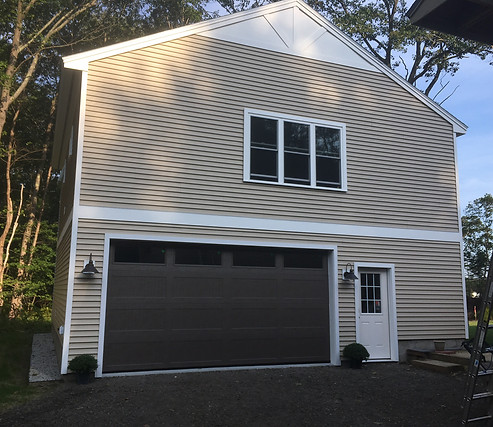
bottom of page