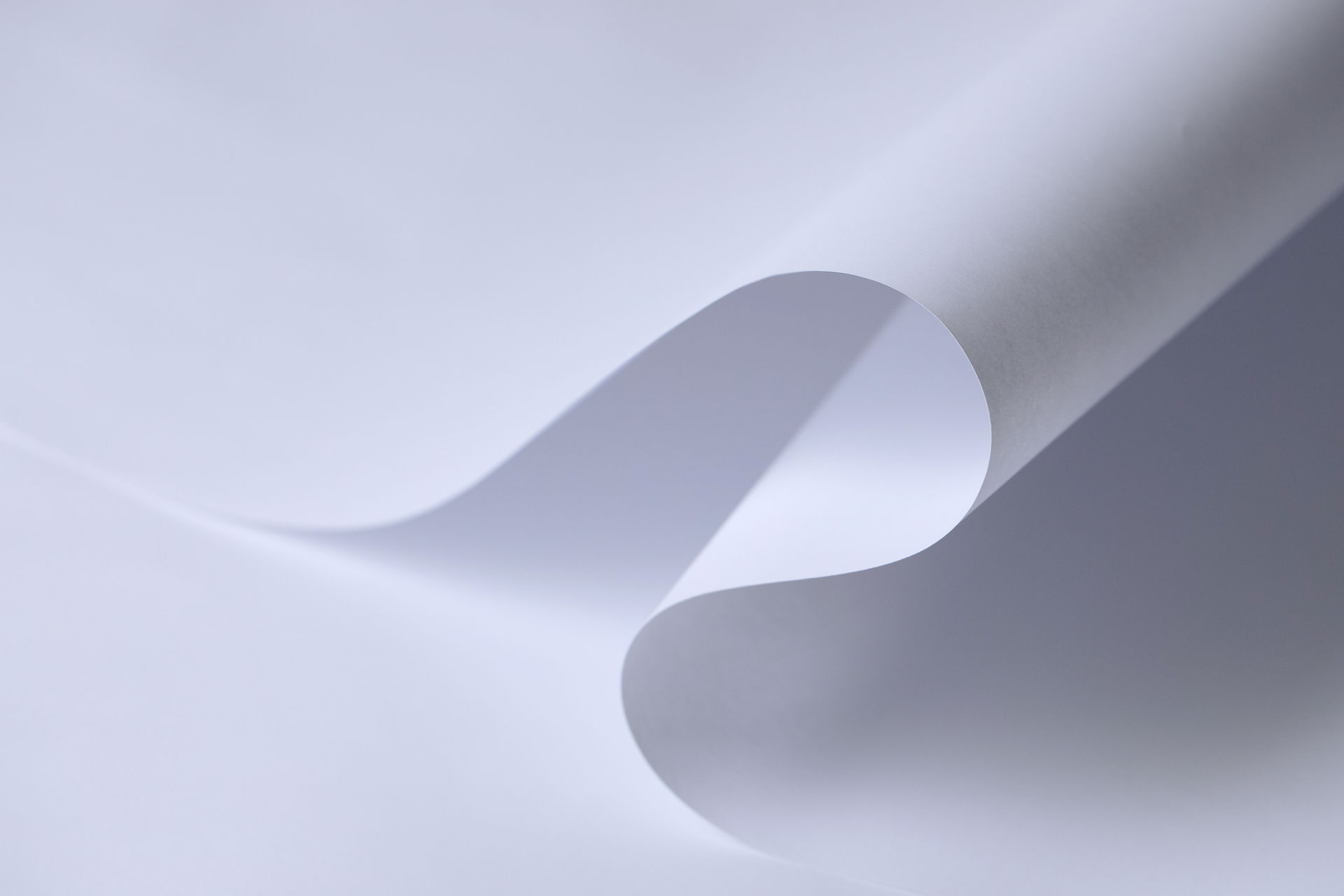top of page


KenJanson.com
Kitchen Remodel (Spring 2015)
Design, Demolition, Preparation, Installation
Original kitchen after peninsula counter has been removed and re-positioned to test Island location.



Wall cabinet installation in progress. Beverage area cabinets shown.

Beverage area wall cabinets complete except for crown moulding.

Cabinet installation complete. Cabinets furnished by INDISCO of Scarborough. Base cabinets installed over new HardieBacker cement backerboard to accept ceramic tile.

Kitchen complete except for the massive crown moulding. Island was finished with Quartz counter to match primary counters. Quartz counters via Indisco Kitchens and Baths.

12" x 24" Porcelain Tile installation in progress. Tile installed by a sub-contractor

Island was custom built onsite using cabinet panels and custom Maple posts.
Crown moulding: Did I mention it is massive?







Some sections of Crown were pre-assembled on a bench using jigs and fixtures to maintain tight joints.
Thank you to Dave Robinson at Indisco Kitchens & Baths for the design expertise!

bottom of page
